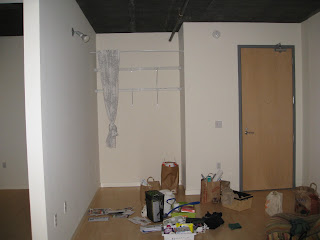In this post, I'll put the move-in pictures of the empty space so you can see what I was working with. I'll go room by room in the next few posts with pictures of the finished product.
 |
| The bedroom "closet" |
 |
| Looking into the bedroom. Sliding doors come from the left. Giant concrete pillar right in the middle. |
 |
| Bathroom |
 |
| Laundry hook-ups. I have yet to purchase a washer/dryer. |
 |
| Bathroom. |
 |
| Looking into the main living space from the bedroom. |
 |
| Looking back toward the front door. Makeshift closet to the left of the door. |
 |
| My awesome view of a yellow wall. |
 |
| Looking in from the front door. |
 |
| Kitchen ends on the left side of the picture. Bedroom door and storage space as seen from the corner of the living room. |
No comments:
Post a Comment