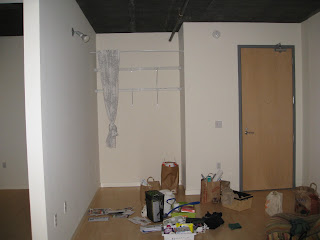The bedroom and bathroom are probably the most unlike my old apartment. I had been transitioning out of the old traditional hand-me-down furniture that my mom gave me 8 years ago when I graduated from college, but the bedroom set was a tough one to bite the bullet on and sell. It was nice furniture, but just not my style. In the end, I decided that I didn't want it to make the move to San Francisco, and a friend of mine in LA is quite happy about that (since she got the furniture when I left).
I had wanted a canopy bed for quite a while, previously loving a basic black wood frame from Crate & Barrel. But a month or so before I moved, I saw this iron one from Room & Board (Architecture Bed). It was perfect - very straight, basic lines. I bought the bedding a while ago in anticipation of the more modern look. It's all IKEA, so it will probably be updated at some point, but it works for now.
For nightstands, I wanted something unique. I love seeing the varied things that people do to the IKEA Rast dresser, and I wanted to give it a shot. I wouldn't be able to fit one on each side, though, so I focused on one, and then found another table to go on the other side. I didn't want to put too much money into it, so I went with paint, an overlay for some texture, and new knobs. I actually prefer the look of the dresser without knobs at all, but since the Rast drawers are pretty difficult to open without knobs, that wasn't a very functional solution. The other nightstand is a metal table from Urban Outfitters. The price and the size were perfect. The overall feel of the table is just so-so, but it will do for now!
As for the bathroom, I went from a bathroom with tons of cabinet space underneath a long vanity with double sinks to this small cabinet under the sink and no vanity space at all. My mom suggested getting a small IKEA Expedit for extra storage and counter space, and it was a great idea. I still do not have a washer/dryer unit, but I'm on the hunt! I'm also hoping to buy white towels at some point soon! Other than that, the bathroom is done!
 |
| IKEA Rast hack next to the bed |
 |
| With limited closet space, hooks for scarves seemed like the best use of this blank space between the bathroom and sliding doors. |
 |
| Urban Outfitters metal table on the other side of the bed. And Ava's dog bed. |
 |
| Shower curtain and rugs from West Elm |

























